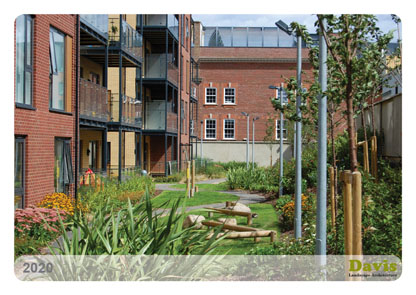The historic location of King’s Cross Central is a redevelopment site consisting of 67 acres of redundant rail marshalling yards adjacent to King’s Cross and St Pancras railway stations. This area is in the process of being developed by the King’s Cross Central Limited Partnership, which consists of DHL Supply Chain, London & Continental Railways Limited and Argent King’s Cross Limited Partnership. This allows the whole site to be planned, developed and serviced as a single entity, thus creating a mixed use development with shared heat, power, water, recycling, telecommunications and IT facilities.
The master planners for this site consists of three firms: Allies and Morrison, Porphyrios Associates and Townshend Landscape Architects.
Each plot is being designed separately by a number of design teams including Allies and Morrison, Bennetts Associates, David Chipperfield, Maccreanor Lavington Architects, David Morley Architects, Niall McLaughlin Architects, Porphyrios Associates, PRP Architects, de Rijke Marsh Morgan, Stanton Williams, Studio Downie Architects, Townshend Landscape Architects and Wilkinson Eyre.
The development is to house a Combined Heat and Power plant, which will serve the heating and power demand for a significant portion of the development. The energy centre also houses an electrical primary substation, which will serve the entire development’s electricity needs.
The developers are also restoring a 19th century gas works frame which will be relocated to its original site and set within a hard landscaped area, named Gasholder No. 8. The winner of the competition to design this space were Bell Phillips + Kimble and their proposals consists of a water pool and garden within the frame, composed of flexible internal spaces and an amphitheatre, for informal performances and relaxing. The gasworks will have sheltered space below, with paths leading down to the canal towpath and a new pedestrian and cycle bridge over the Regent’s Canal.
The space will have different uses and atmospheres; during the day a ‘roof-top’ pool with stepping stones will cater to children as a play space and at night it will become a serene contemplative space lit by large lenses in the pool which allow light from the ‘internal events space’ to spill from the pool.
The site also incorporates two acres of wild green space, called Camley Street Nature Park, right in the heart of London. This is managed by the London Wildlife Trust. Planning approval for a pedestrian bridge to span the Regent’s Canal from Coal Drops Yard into Camley Street Natural Park has been attained and the developers are also committed to helping the Wildlife Trust deliver a new visitor centre.
London’s first major new street in over 100 years is also planned for the site. It will be designed by Townshend Landscape Architects and will be a tree-lined Boulevard that will stretch for 300m throughout the King’s Cross redevelopment site, populated with cafés, restaurants and shops.
The design of final plot was finally awarded to Stanton Williams in April 2010, with the firm designing the new £6m public square in front of Kings Cross station.
Alan Stanton of Stanton Williams Architects said: “We are excited to have been selected to work on this project at the heart of the city. The design will address the challenge of integrating the legacy of existing structures on the site to create an environment that functions seamlessly for the public and makes an important contribution to the regeneration of the surrounding area.”










Leave a comment