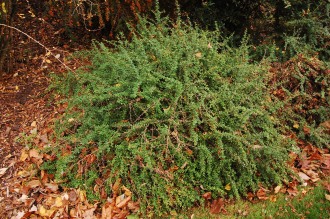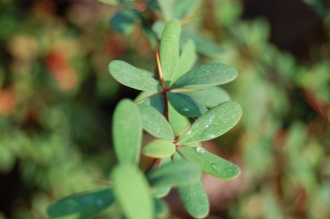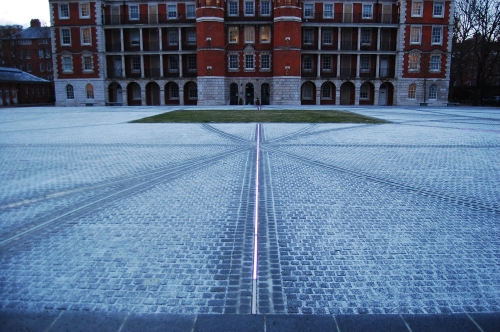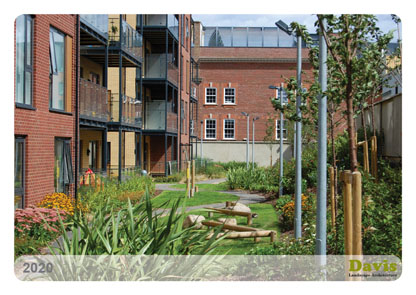Royal Victoria Square sits on the bank of Victoria Dock, is adjacent to ExCel (Exhibition Centre of East London) to its east, a large Victorian warehouse to its north and a hotel to its west. This square was designed by EDAW (now AECOM) and Patel Taylor Architects and was completed in 2001. It was built, in conjunction with the Thames Barrier Park, and was intended to be a catalyst for the regeneration of this part of London, extending the City eastward. The square is composed of a sunken lawn to its west, a grid of trees to the east and cantilevered canopy at its centre, bisecting the space north, south. To the south of the square four cranes are poised on the water edge, retained as part of the areas dockyard history.
The trees are planted in self binding gravel strips. This allow water to permeate down to the roots of the trees and help to reduce surface water run off. The significant number of tree canopies to the east of this square help to reduce the wind speed and create a more habitable pedestrian environment.
The canopy structure provides some shelter on rainy or excessively hot days. Text is punched out of the top edge of the canopy.

























